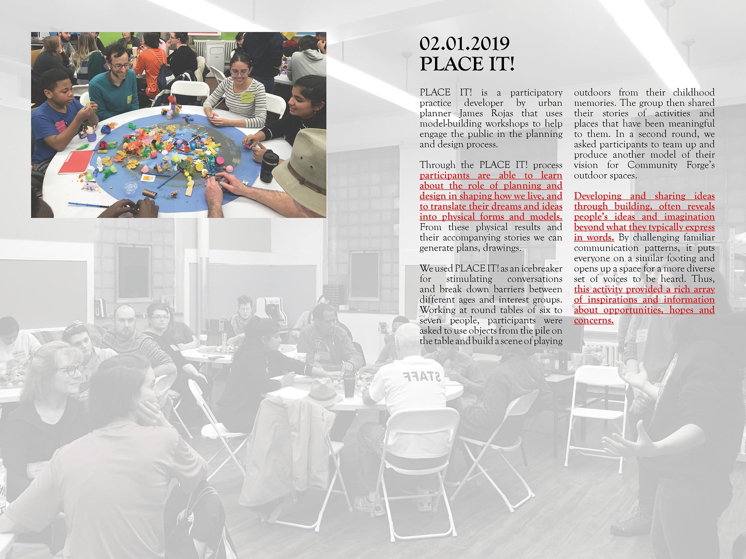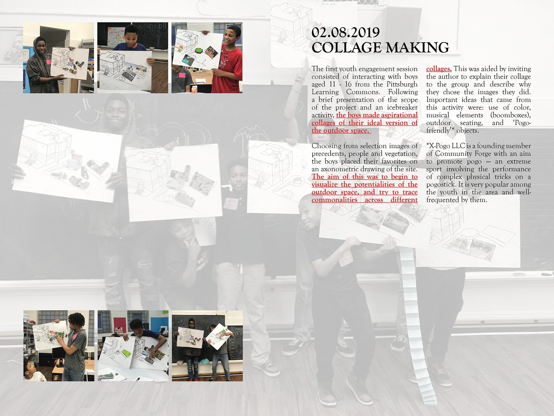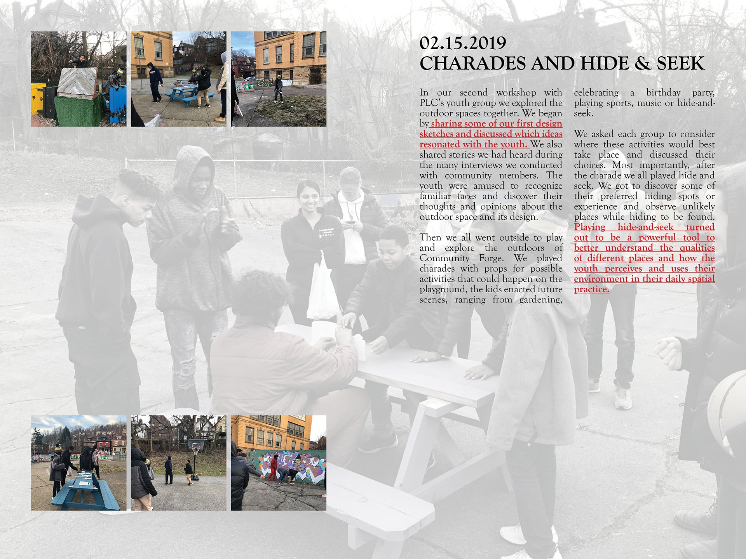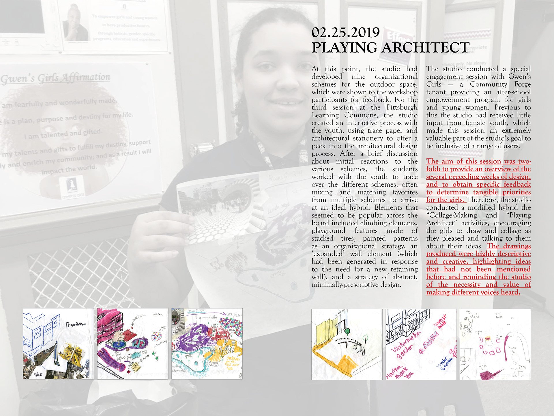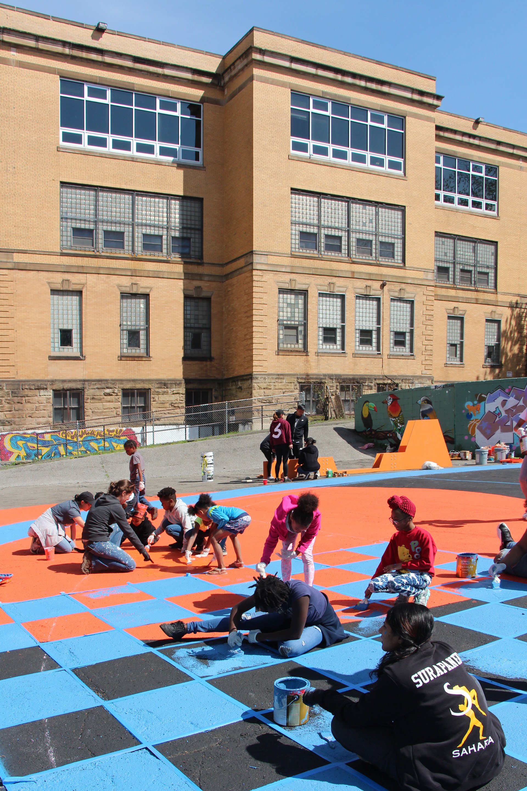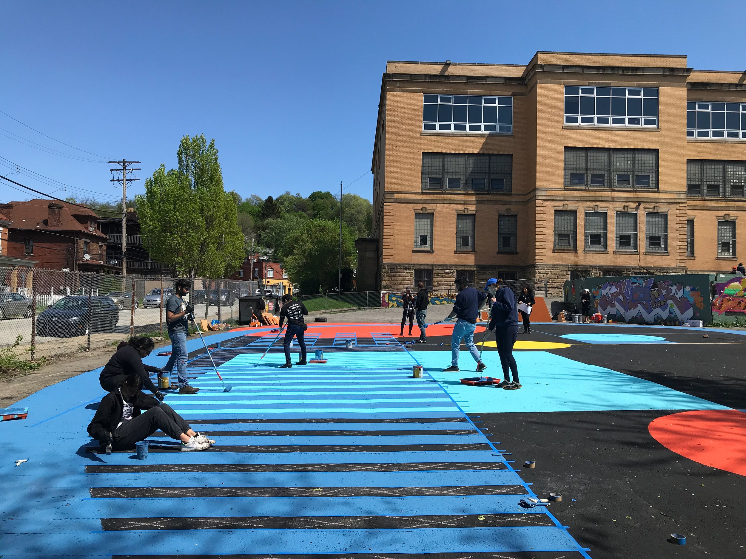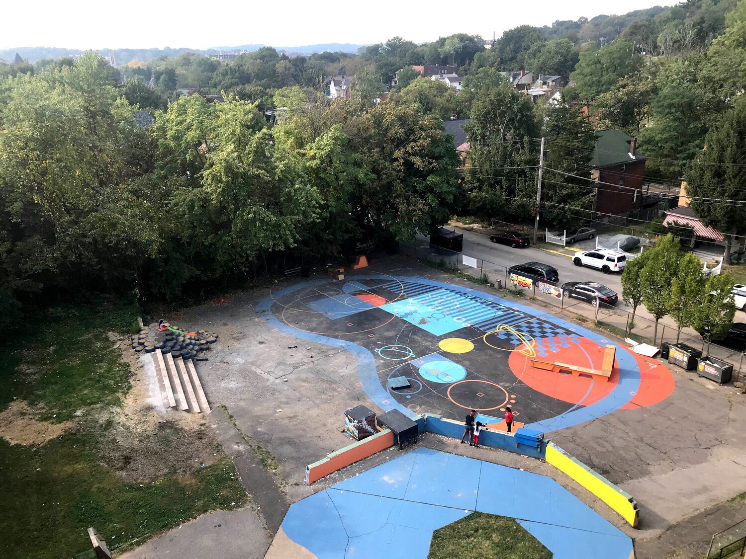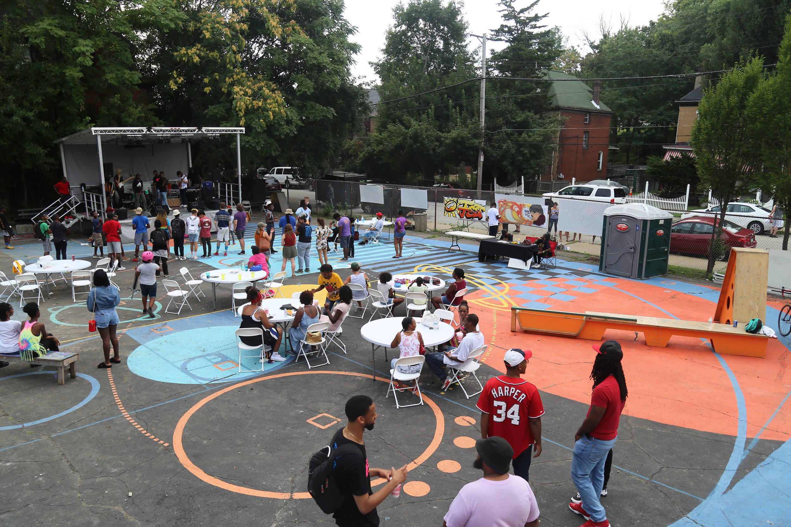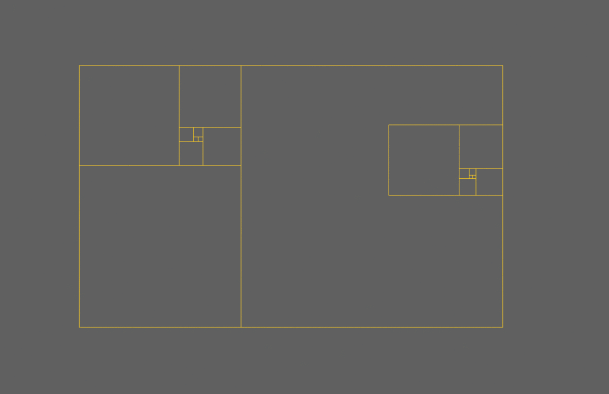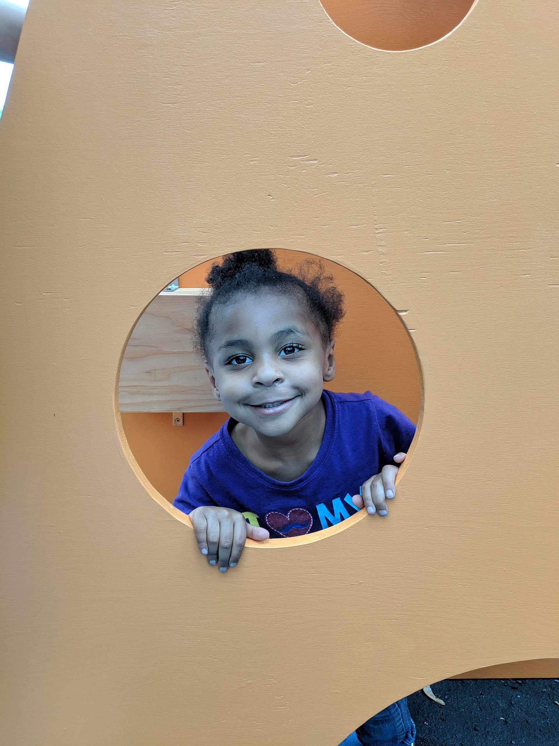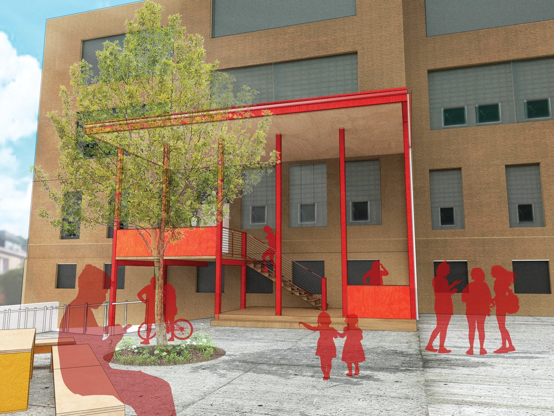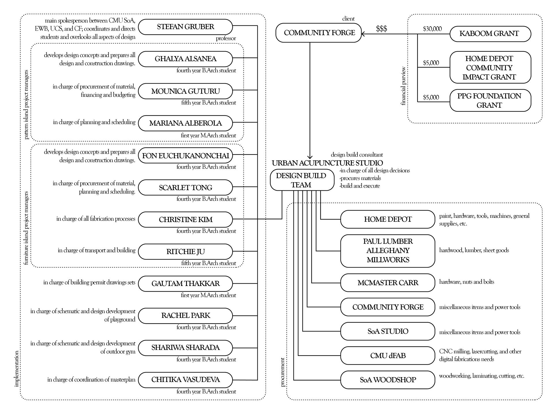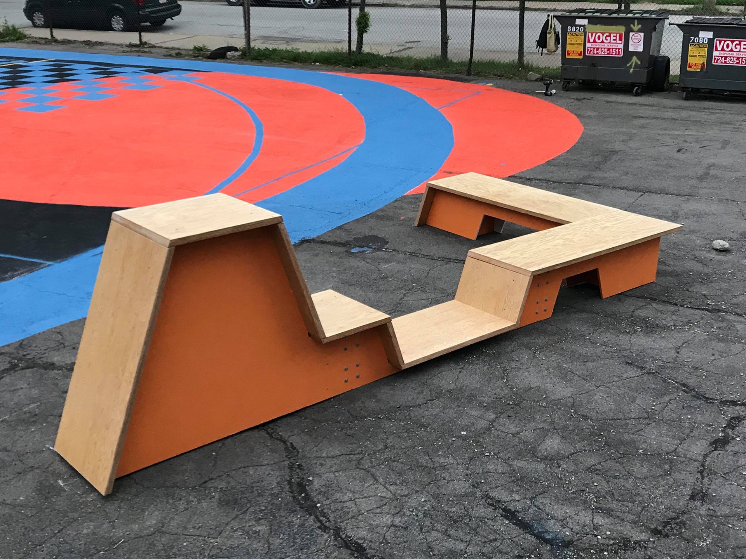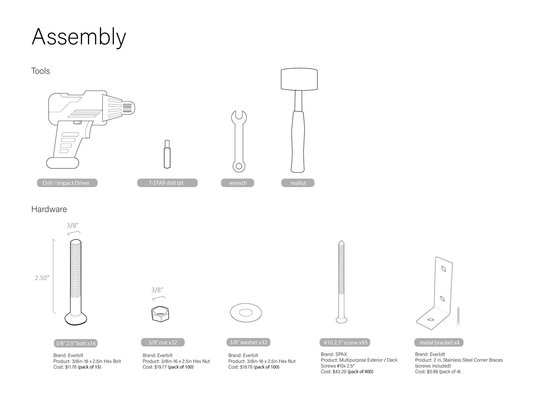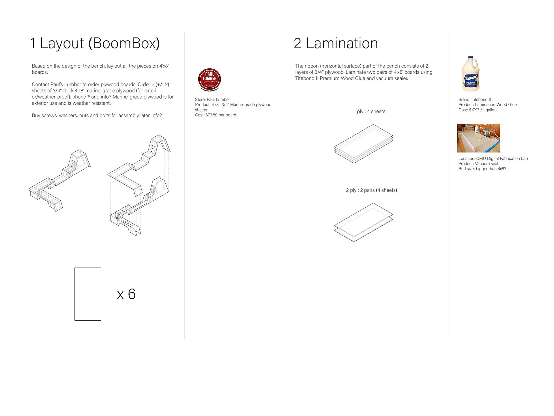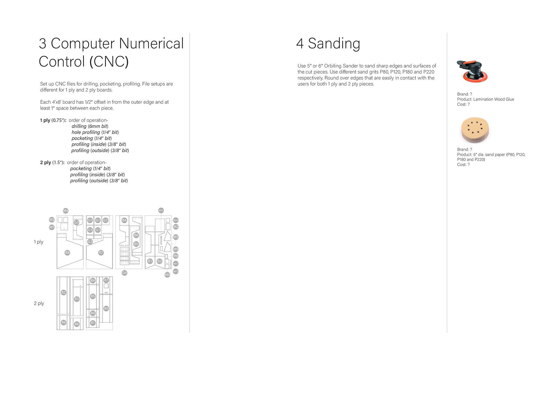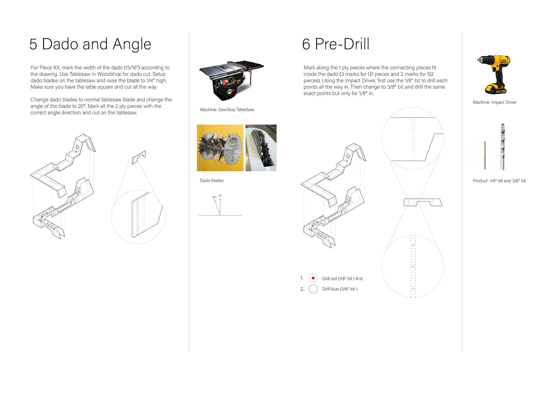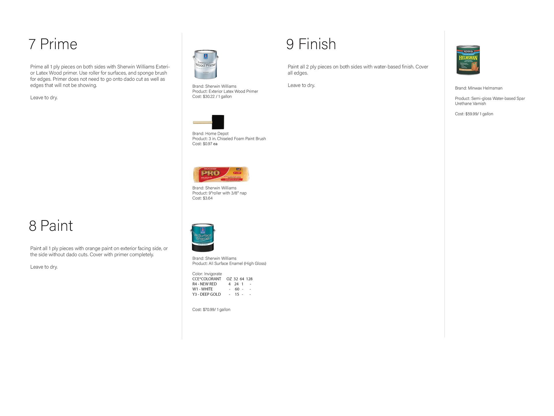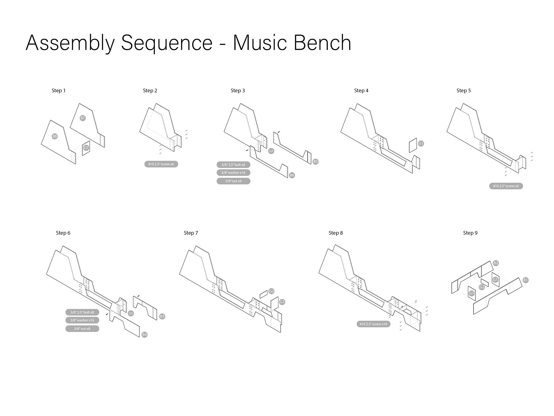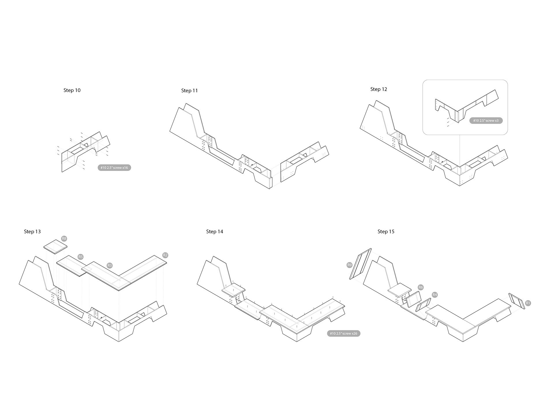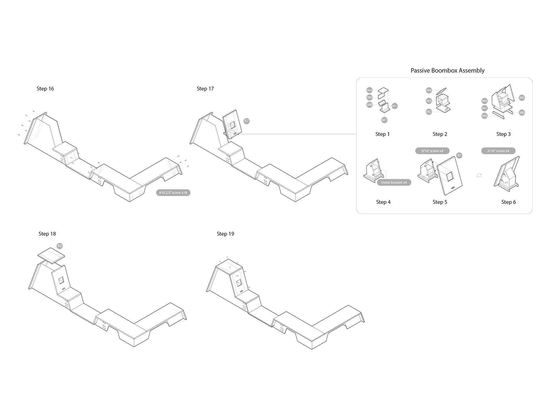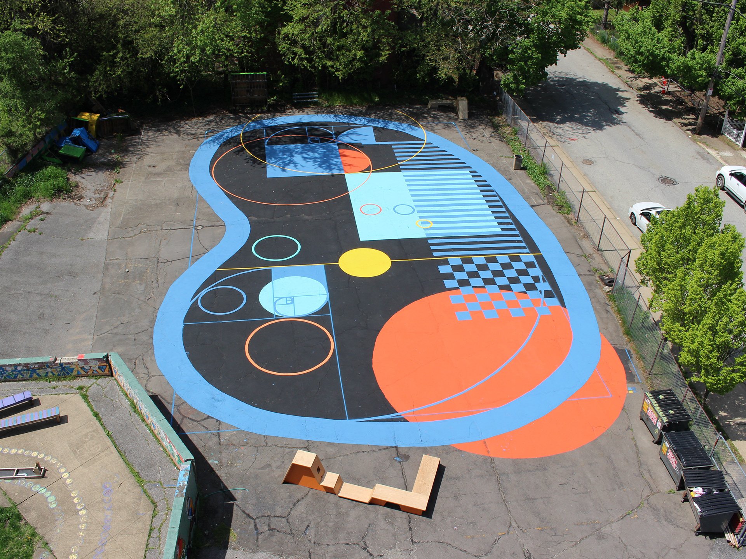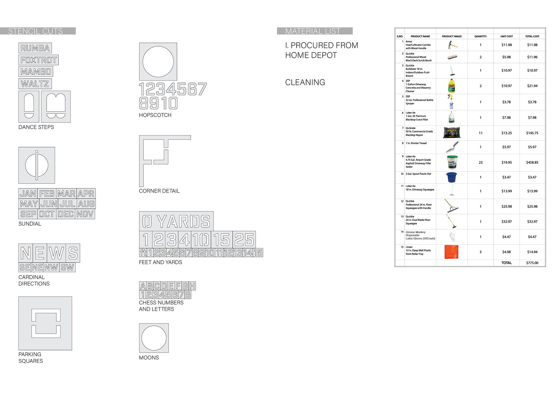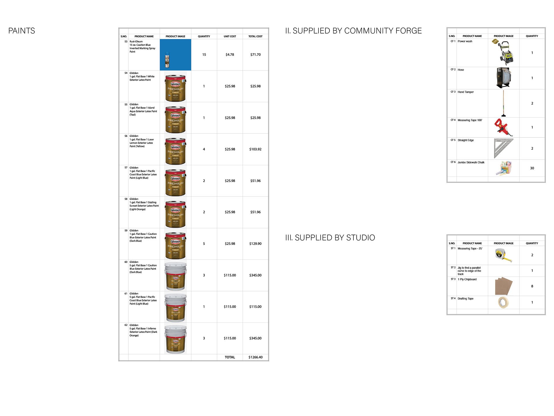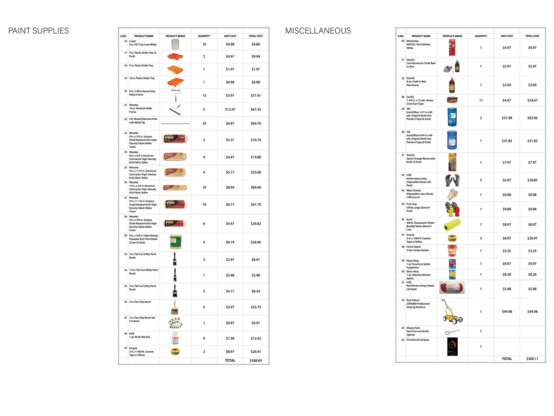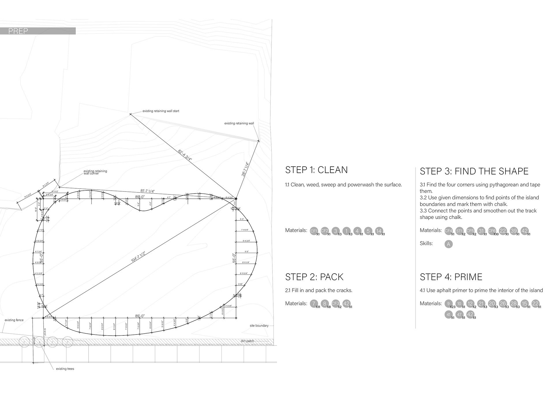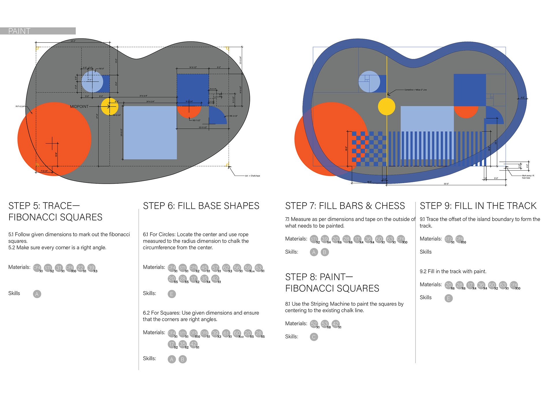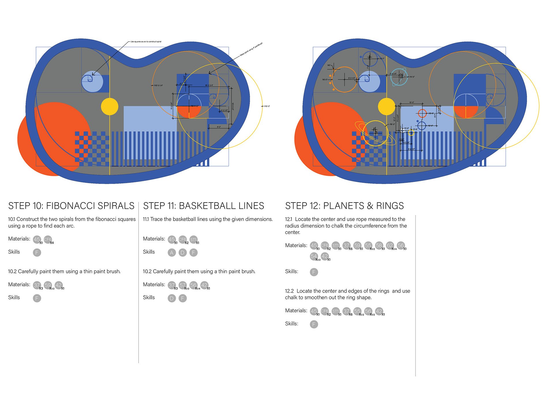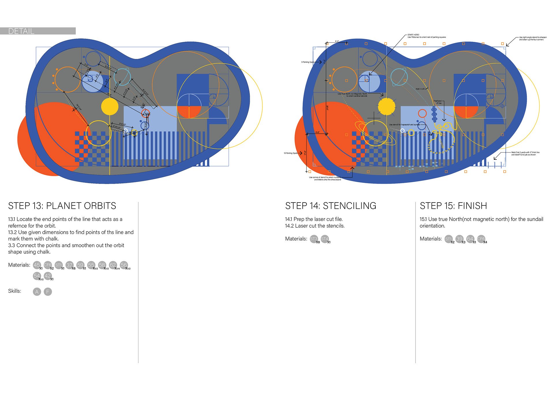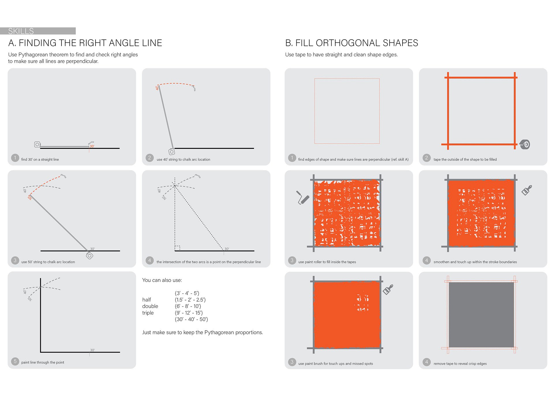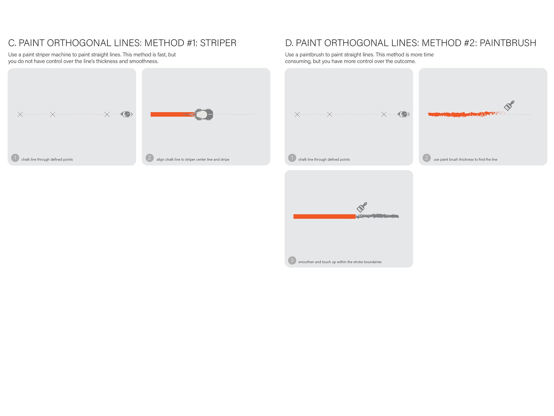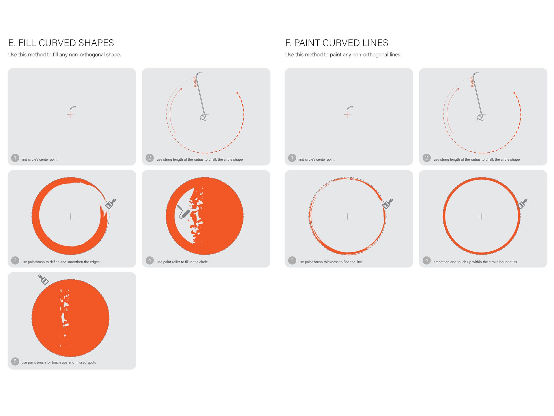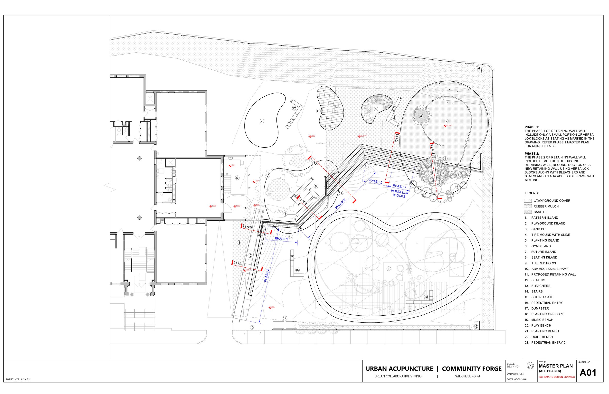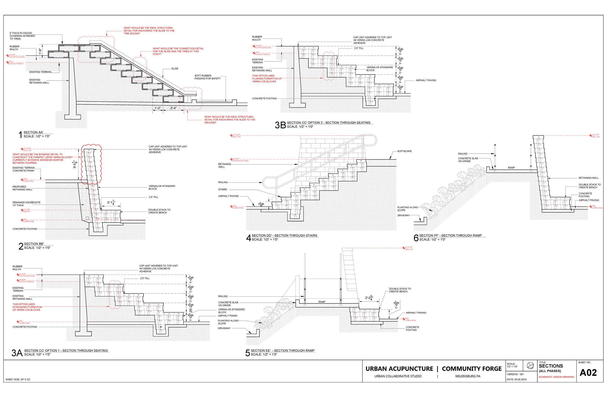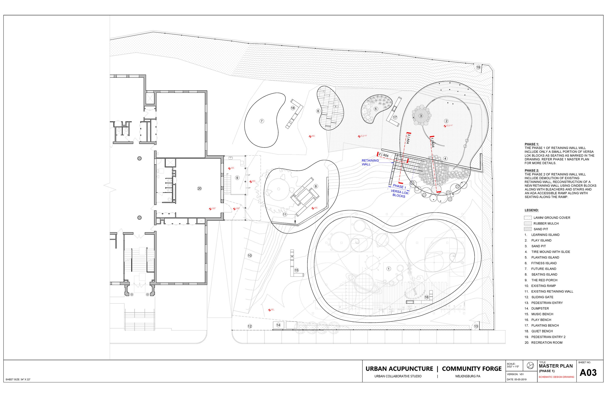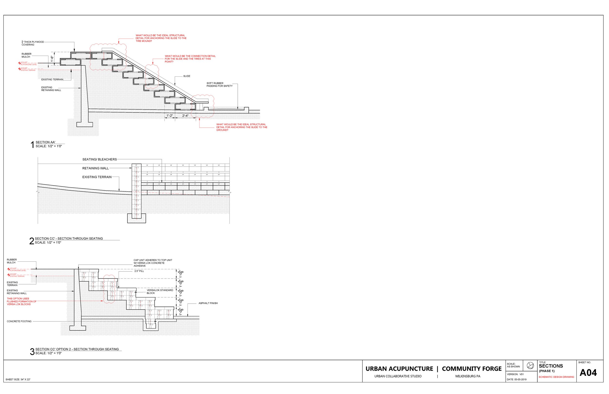URBAN ACUPUNCTURE FOR COMMUNITY FORGE
For the spring of 2019, I was part of the The Urban Collaboratory Studio, which combines design tactics with strategy for place-making in the bottom-up transformation of cities to design. The goal was to create a micro-public space, while at the same time being concerned with designing a community engagement process.
Rather than responding to a predefined design brief, we have worked with Community Forge and the Wilkinsburg community members on defining ideas and opportunities for the schoolyard of the former Johnston Elementary School, turned community center. The studio works collaboratively, challenging the notion of singular authorship by including Community Forge tenants, users, neighbors and other stakeholders as co-designers.
Our aim was to develop an overall urban design strategy for Community Forge’s outdoor spaces and realize an initial part of it—a micro-public space that promises to act as catalyst for connecting Community Forge to its context. In a collaborative studio setting we have gone from exploring and analyzing an urban milieu, to facilitating participatory design workshops with the community, to developing and implementing a strategic design intervention, (or simply put — urban acupuncture).
Engaging with Middle School students on a weekly basis, we experimented with modes of participation, in order to develop an urban strategy and tactical interventions. The goal for us was to implement one small intervention that can act as a trigger to more engaging, imagining, designing and building. Success for us is when we are no longer needed, we are igniting a spark that catalyzes the community to have agency in their own built environment.
Drawing was a collaborative effort with the entire studio.
Design Process and Outcomes
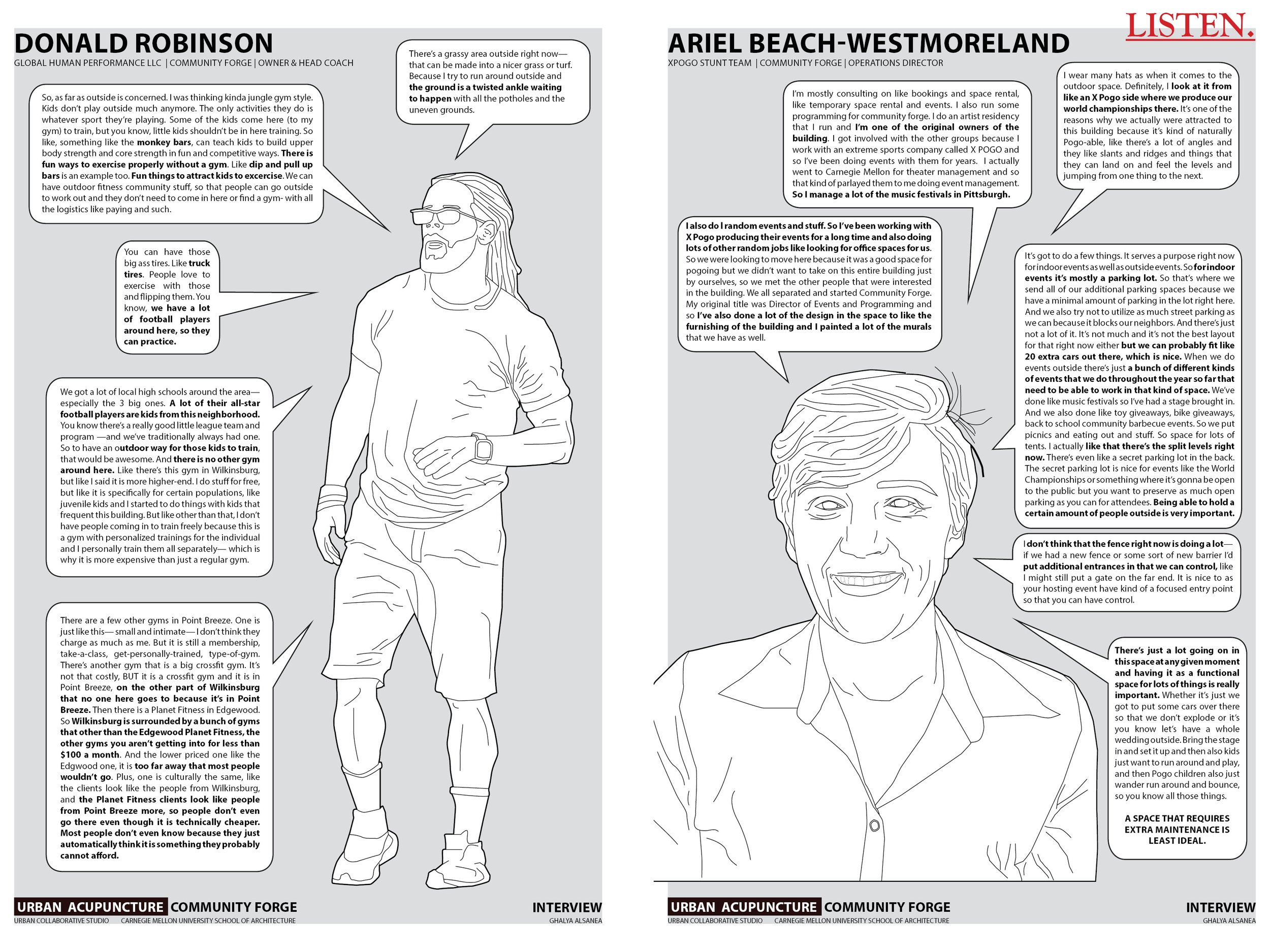
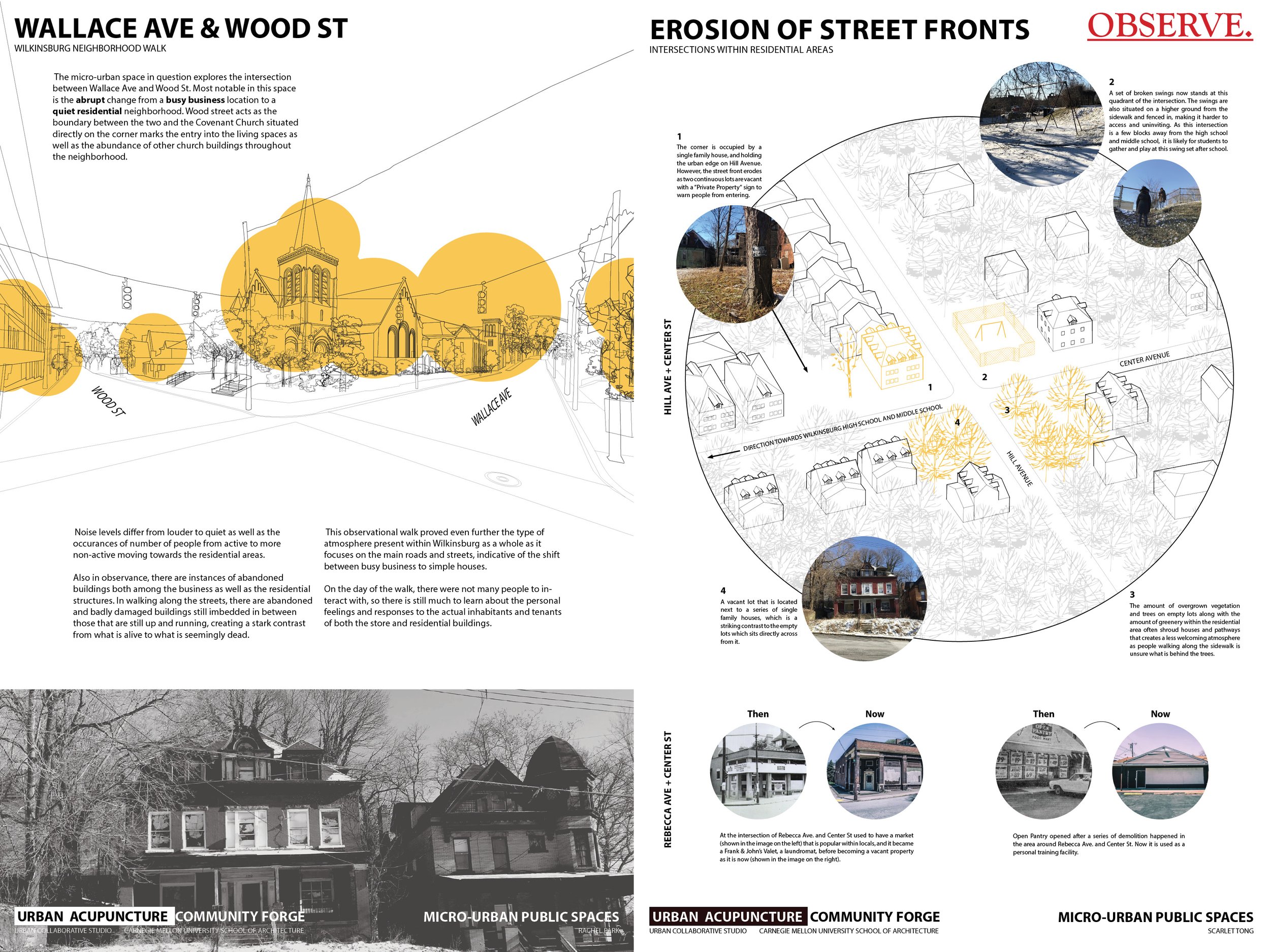
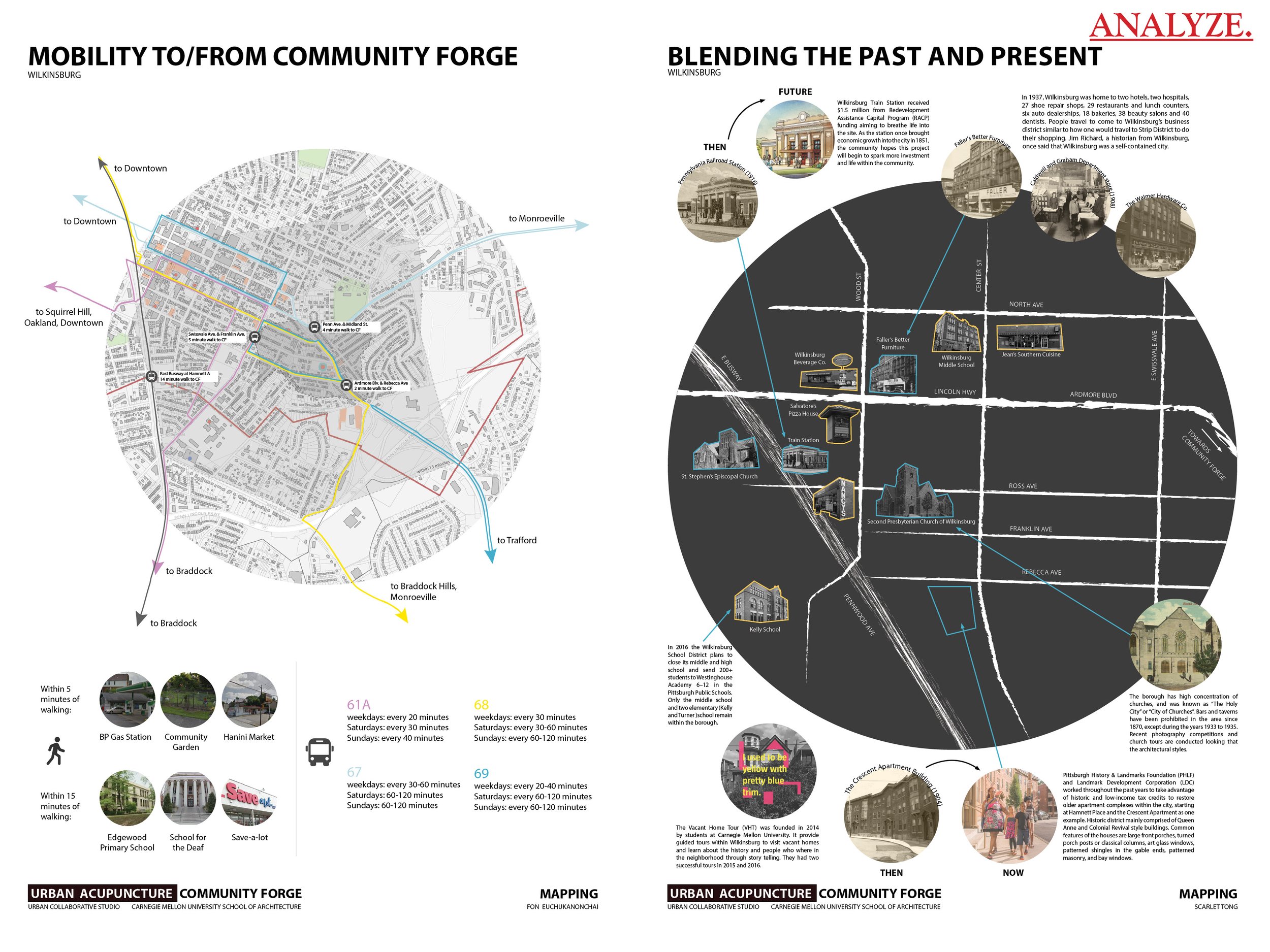
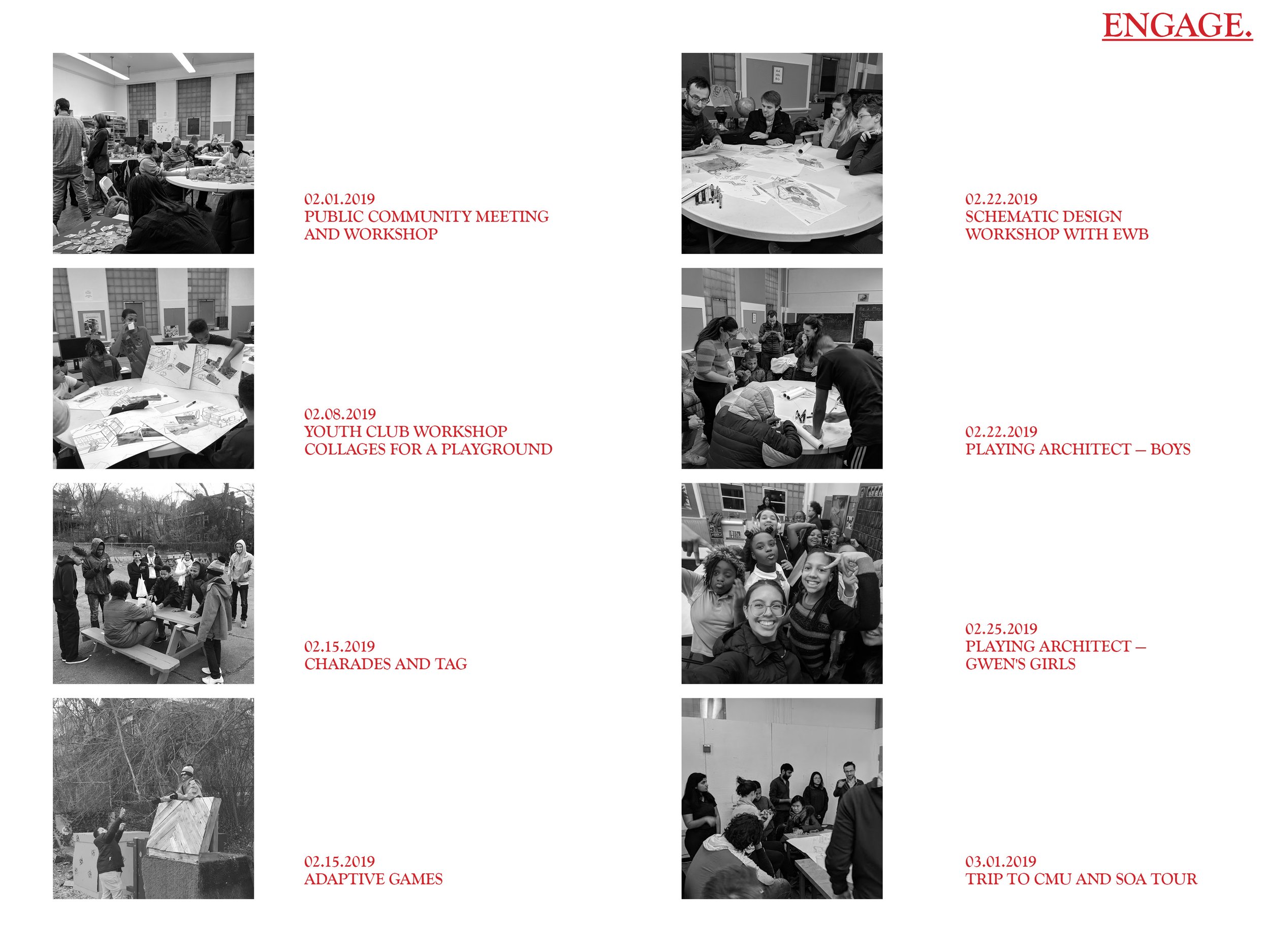
Design Development
In the first half of the semester, the studio produced a wide variety of schemes testing diverse ways of organizing and programming Community Forge’s outdoor spaces. Each scheme revealed respective potentials and challenges, from which, in turn, a set of design principles and priorities emerged:
1. The need for a design with the capacity to be implemented incrementally,
2. A flexibility to adapt to changing circumstances through topological relations rather than formal articulation,
3. A differentiation that balances overall coherence with local specificities and allow for the coexistence of diverse synchronous activities,
4. A DIY mindset that will allow to compensate a limited budget with sweat equity, but also resonate with the overall culture of Community Forge,
5. A degree of abstraction that gives room for interpretation and thus will allow for multiple uses and activities,
6. A diversity of spaces that make the place attractive for many different users.
In an iterative process, variations were produced, schemes juxtaposed and combined until one emerged as the most promising approach. In addition to members of Community Forge, Engineers without Borders provided essential feedback on the various schemes throughout the process. In particular, they helped assess how to deal with the failing retaining wall in between the grade change. Its necessary replacement informed the design and the logistics of a phased implementation.
Drawing by Gautam Thakkar
Resultant Design:
Island archipelago
The final urban design framework proposes a series of islands that accommodate different activities and unique atmospheres. The current proposal envisions a learning island, a play island, a fitness island, a gathering island, a planting island, as well as future undetermined islands. In addition a series of outdoor furniture elements that incorporate seating, play, pogoing, learning and plants will be sprinkled across the site. Each islands can be realized independently based on the availability of funding and/or volunteer work. The learning island with its multipurpose pattern that includes STEM lessons, games and sports will be realized first by the studio. This island promises to act as a catalyst, setting in motion the overall transformation and encouraging community engagement and future funding. The play island is scheduled to be realized over the course of the summer with the support of a Kaboom grant. In addition to the islands, the existing retaining wall will have to be replaced as soon as possible. While the structure will require substantial investment, re-configuring the change in grade also provides opportunities for incorporating bleachers that will feature as a mini outdoor amphitheater, as well as providing an ADA compliant connection between the two levels. Finally, we propose a large porch, that connects the in- and outdoors and will supply outdoor area with power and water.
LEARNING ISLAND
The Learning Island (aka Pattern Island) is designed as a painted amalgam of abstract, educational play elements which allow users to engage with them as they wish. Inspired by the traditional European multibane, it uses the Fibonacci sequence to create layers of activity types that facilitate both play and learning. Patterns of sports activities — basketball, soccer and football — are incorporated into colored bars and a grid that facilitate jumping, skipping, pogoing and chess. The centerline of the sports field is used to map an abstract solar system onto the island, exemplifying the “learning landscape” aspirations of the project. Other play elements like hopscotch and dance steps can be found as well. Addressing more pragmatic issues of parking, the design also incorporates standard double lane parking spaces using orange squares to define each spot. Finally, the island outline is defined by a two lane 100m track circuit that defines the space and holds it together.
Having finalized cost estimates, material acquisition and internal scheduling, this island was realized as a joint effort by the studio, over a span of two weeks. Beginning with an intense cleaning and preparation of the site, the process involved mapping out the learning pattern followed by filling in pre-determined colors, under the supervision of three students acting as construction managers. Community involvement was a key part of this process, manifesting itself in a ‘Community Volunteer Day’ at Community Forge, where a large group of residents and patrons spent an afternoon painting the pattern onto the site, and starting to engage with the design in their own creative ways.
GATHERING ISLAND
The Gathering Island (aka Seating Island) was developed in response to community members’ observations about a lack of outdoor seating and gathering space. The Island uses benches to create an opportunity for adults and kids to interact, thereby facilitating a stronger bond between generations.
The benches embrace the metaphor of a ribbon undulating from the ground and allowing activity and program to be embedded into its form. The linear formal language was chosen for its contrast from the curved shapes of the islands. The benches will be placed throughout the site not only as a way to promote interaction between various user groups, but also to support places for people to “hang out” and converse. Smaller bench units allow for the seating elements to be reconfigured and moved to be a part of other activities across the site, such as X-Pogo events.
Based on the embedded element, the different benches can be categorized as:
Music bench: This bench includes a passive amplifier as a response to the youth’s enthusiasm for listening to and sharing music with their friends.
Play Bench: A ball-throwing wall is added into the bench and is designed to be placed near the playground island. A planter bed is added to create a different sensory exploration from touch, see and smell that also introduce an opportunity for youth to learn from adults.
Garden Bench: A low profile bench that is situated between the playground and other islands on the upper level of the outdoor area. It has a larger seating surface to accommodate parents who would want to be close to their children and supervise them as they play.
Quiet Bench: It adopts the same form as the music bench, but it is meant to encourage relaxation and individual activities such as reading. The higher elevation creates a surface to lean against.
PLAY ISLAND
The Play Island is designed with the idea that playing and learning go hand in hand. Drawing inspiration from the Kaboom Grant concept of “educational landscape,” the playground incorporates designed elements that are suitably abstracted so that kids can reinvent and imagine new ways of using the space. From a series of community engagement sessions, we gathered information on what types of activities the community imagined performing in this space. In order to accommodate diverse activities, we designed play elements that create both a sequence of activities, while allowing for parallel activities to co-exist. Thus, both active and calm activities can happen simultaneously. The design takes advantage of the height difference on the site and incorporates play opportunities, such as a mound made out of recycled tires with a slide and a climbing rope made to cantilever from the top level. On the upper level, a sandbox, swing sets, climbing rings and a forest of polls are organized in a circle. The circular structure defines a focal point, while doubling as a path. On the lower level of the playground, mobile poles allow for an adaptable space that can be configured for different events. The playground island allows for the users to generate unique and self designed experiences.
FITNESS ISLAND
The proposed Fitness Island (aka Gym Island) is designed to facilitate a range of physical activities, using simple and abstract geometry on a predetermined grid. These forms are inspired by traditional gym equipment so that standard exercises may be performed on them. At the same time, their abstract nature allow for them to be used in other games or activities, keeping the island highly flexible. The construction of the Fitness Island would entail building the form out of wood and coating it with poured-in-place rubber to ensure safety and usability.
THE RED PORCH
The proposed Red Porch aims to establish a direct physical and visual connection between the Community Forge building and the outdoor space, via the second floor. Acting as the new “front” of the building, it will complement the outdoor landscape and strengthen its ability to function as an extension of the interior spaces, allowing Community Forge to truly take ownership over it. In order to navigate the seven-foot grade change between the second floor and the ground, the porch incorporates two levels connected by a wooden staircase. The upper level of the porch acts as an outdoor recreation area. In addition to facilitating a valuable connection between the seating island and the kitchen, the lower level of the porch incorporates seating and a built-in grill, creating an opportunity for large-scale gathering.
Implementation
CONSTRUCTION SEQUENCE
FUTURE PHASES
As described previously, the playscape is designed to be executed incrementally over time. A part of the master plan envisions rebuilding the existing retaining wall using the modular versa lok blocks. This retaining wall extends on either side to form bleachers and seating utilizing the modular nature of the versa lok blocks. This retaining wall needs to be executed in phases where a part of the bleachers are built along with the play island and the remaining retaining wall is built over time. The play island will be executed in the coming months by utilizing the kaboom grant which was awarded to community forge this year.



